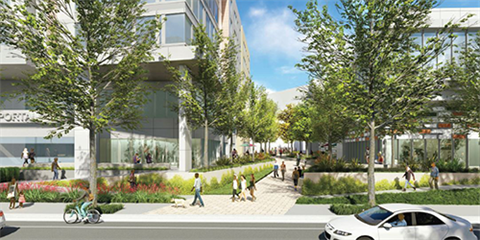Vasara (formerly Menlo Portal)

The applicant, Greystar, is redeveloping the project site with 335 multi-family dwelling units, approximately 34,499 square feet of commercial office space, including approximately 1,600 square feet of non-office commercial space. The project is commonly referred to as the Menlo Portal Project and is located at 104 Constitution Drive, 110 Constitution Drive, and 115 Independence Drive.
The project includes two buildings: a seven-story multi-family residential building and a three-story commercial building with office use on the upper levels and a neighborhood serving commercial space on the ground level. A publicly accessible plaza open space will be located between the two buildings. The applicant utilized the density bonus provisions of the Zoning Ordinance and Below Market Rate (BMR) Guidelines to incorporate 15 additional market-rate units (included in the total 335 units), which allows density and floor area ratio bonuses above the maximums permitted by the Zoning Ordinance, when BMR units are incorporated into the project. The project includes the following key components:
- Residential: 335 units (326,816 square feet)
- Commercial: 34,499 square feet generally for office uses, with an approximately 1,600 square foot non-office commercial component
- Average height: 60.7 feet
- Public open space: 9,574 square feet
- Common and private open space: 32,543 square feet
- Parking: 414 spaces
The project approvals included:
- Certification of an environmental impact report assessing the potential project-specific environmental effects;
- Use permit for bonus level development for increases in height, density, and intensity in exchange for community amenities, modifications to Zoning Ordinance design standards, and an emergency diesel generator;
- Architectural control permit for building and site design;
- BMR housing agreement for the provision of 48 BMR housing units affordable to a mix of very-low, low-, and moderate- income households;
- Lot line adjustment, lot merger, and public utility easement abandonment; and
- Heritage tree removal permits.
The community amenity agreement for the approved project included a child-care center in the ground floor commercial space and an option for the applicant to pay the in-lieu payment. The applicant elected to pay the in-lieu payment of $9.4 million and the City received payment in December 2021.
Current status
Construction of the multifamily residential building is complete. Greystar has not started construction on the office/commercial building. Greystar submitted a formal development application for 140 multifamily residential units for the office site, addressed 104 Constitution Dr., which asserts to have been filed under the so-called “builder’s remedy.”
Environmental review
A DEIR was prepared and included with the Notice of Availability (NOA) for the proposed project. A 45-day comment period required by CEQA Guidelines Section 15105 for the DEIR ended April 14, 2021. Subsequently, the City prepared what is referred to as the "Response to Comments" document, or the Final EIR (FEIR). The FEIR was released on July 30, 2021 for a 10-day public review period and is included in the link below.
Final EIR Document
Draft EIR and appendices and previous CEQA documents
Related documents
Project plans
Supporting documents
Location
104-110 Constitution Drive and 115 Independence Drive, Menlo Park, CA 94025 View map
37.48470097435081, -122.17821114929926
104-110 Constitution Drive and 115 Independence Drive ,
Menlo Park, CA 94025
104-110 Constitution Drive and 115 Independence Drive ,
Menlo Park, CA 94025
Vasara (formerly Menlo Portal)