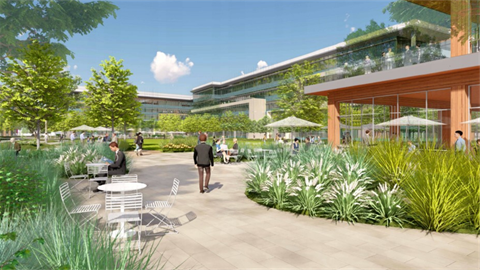Parkline Project revised to reduce non-residential square footage
Published on August 11, 2025

The Parkline Master Plan Project, scheduled for the Aug. 25 Planning Commission meeting, has been modified by the applicant to limit non-residential square footage to 1 million square feet instead of the approximately 1.38 million square feet studied in the Environmental Impact Report (EIR), which is a net reduction of approximately 380,000 square feet from existing conditions.
An updated master plan project narrative reflecting the reduced non-residential square footage was prepared by the applicant and is available on the project page under “Related documents.”
Community members are encouraged to review the Final EIR(PDF, 12MB), released on July 7, and participate in the Aug. 25 Planning Commission meeting.
The agenda and meeting materials for the Planning Commission meeting will be posted to the City website at least 72 hours before the meeting. The Planning Commission will review and consider the Project and make a recommendation to the City Council on whether to certify the Final EIR and approve the proposed Project. If you would like to submit written comments on the Project or the Final EIR, please do so before 5:30 p.m. on Monday, Aug. 25, as described below.
The Project would redevelop the SRI International Campus and 201 Ravenswood Ave. with a mix of uses including up to 800 residential units, inclusive of 251 below market rate units, office/research and development (R&D) buildings, small restaurant and potentially retail components, with no more than 1 million square feet of non-residential space, inclusive of three existing buildings to remain. The proposal includes approximately 29.9 acres of private and publicly accessible open space, including a network of publicly accessible bicycle and pedestrian trails, open spaces and active/passive recreational areas.
For more information on the proposed Project or to submit written comments on the Project or Final EIR, please email Corinna Sandmeier, Principal Planner, at cdsandmeier@menlopark.gov.
Comments on the Final EIR may also be provided by letter to Corinna Sandmeier, Community Development, 701 Laurel St., Menlo Park, CA 94025.