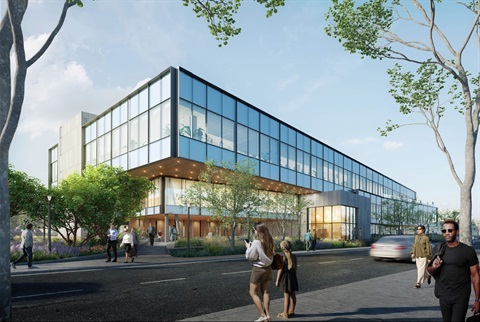1030 O'Brien Dr.

R & M Properties proposes to construct a new three-story research and development (R&D) building, totaling approximately 67,688 square feet in size, of which 5,822 square feet is proposed for a ground level commercial space in the Life Science (LS) zoning district.
The project site encompasses four contiguous parcels located at 980-990, 1010, 1020 and 1030 O’Brien Dr., occupied by four existing buildings. As part of the project, two of the existing buildings, located at 1020 and 1030 O’Brien Dr., would be demolished, and the parcels would be merged into a new parcel for the proposed new structure at 1030 O’Brien Dr. While all parcels within the project site would not be merged into a single parcel, the proposed project will be reviewed such that development regulations, including gross floor area, height, parking and open space, are comprehensively evaluated across the entire project site.
The ground floor of the new building would include a main entry lobby, commercial/retail space, and covered parking/loading areas. Levels 2 and 3 would be tenant spaces dedicated to life science and related uses.
The overall proposal includes:
- Proposed R&D building: 67,688 square feet, including 5,822 square feet of ground floor commercial/retail space
- Net increase in gross floor area: 29,648 square feet
- Total gross floor area: 92,509 square feet
- Proposed building height: 45 feet
- Total parking spaces: 179 spaces
- Open space: 31,276 square feet (17,384 square feet publicly accessible)
It is anticipated that the following city actions (e.g., agreements, permits, analyses and reviews) would be required for the proposed project:
- Environmental review
- Use permit
- Architectural control
- Below market rate (BMR) housing in-lieu fee
- Lot line adjustment/lot merger
Current status
City staff is evaluating the proposal for compliance with Menlo Park Municipal Code, adopted policies and the general plan, and preparing the environmental analysis, in compliance with the California Environmental Quality Act (CEQA). Previously on March 13, 2023 the Planning Commission held a study session for the proposed project.
Location
980-990, 1010, 1020 and 1030 O’Brien Drive, Menlo Park, CA 94025 View map
37.47446951092982, -122.1514549010607
980-990, 1010, 1020 and 1030 O’Brien Drive ,
Menlo Park, CA 94025
980-990, 1010, 1020 and 1030 O’Brien Drive ,
Menlo Park, CA 94025
1030 O'Brien Dr.