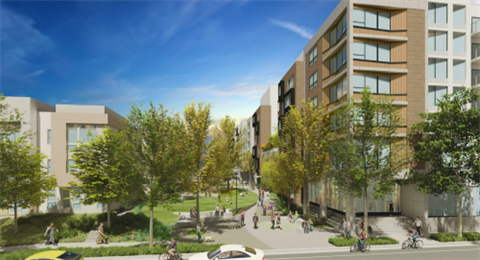Lume (formerly Menlo Uptown)

The applicant, Greystar, is redeveloping the project site with 483 multi-family dwelling units and approximately 2,940 square feet of ground-floor commercial space. The project is now referred to as Lume (previously Menlo Uptown) and is located at 141 Jefferson Drive and 180-186 Constitution Drive.
The project includes multiple buildings: two seven-story multi-family residential apartment buildings, including the ground-floor commercial space in the building fronting Constitution Drive, and six for-sale townhome buildings with seven units each (a total of 42 townhomes). A publicly accessible paseo and open space areas will be located between the apartment buildings and the townhomes site. The project includes the following key components:
- 441 multi-family rental units in two buildings, with Building A (221 units) fronting Constitution Drive and Building B (220 units) fronting Jefferson Drive;
- 42 for-sale townhome units in multiple buildings;
- Approximately 2,940 square feet of commercial space (community amenity space) on the ground floor of building A;
- 73 below market rate units consisting of 67 rental units (15% of 441 units) and six for-sale townhome units (15% of 42 units); and
- Community amenities operating covenant establishing parameters for the proposed community amenity in exchange for bonus level development, with subsequent allowance to pay the in-lieu payment. The community amenity in the commercial space was approved as a non-profit medical center providing urgent care or express care services for the surrounding communities.
The project approvals included:
- Certification of an environmental impact report assessing the potential project-specific environmental effects;
- Use permit for bonus level development for increases in height, density, and intensity in exchange for community amenities and an emergency diesel generator;
- Architectural control permit for building and site design;
- BMR housing agreement for the provision of 73 BMR housing units affordable to a mix of very-low, low-, and moderate- income households;
- Lot line adjustment and major subdivision; and
- Heritage tree removal permits.
The community amenities operating agreement for the approved project included an urgent care center in the ground floor commercial space. In December 2023, the Planning Commission approved a revision to the project to allow Greystar to pay the community amenity in-lieu payment, instead of providing the urgent care center on site.
Current status
The two multi-family residential buildings are currently under construction and Building A with 221 dwelling units (34 BMR units) and the 2,940 square foot commercial space is nearing initial occupancy. Construction has not started on the townhomes. At its meeting on May 21, 2024 the City Council is scheduled to review a request from Greystar to amend the community amenities operating covenant to provide flexibility in the required use of the community amenity space instead of complying with the community amenities requirement through the in-lieu payment.
Environmental review
The Final Environmental Impact Report (EIR) did not identify any significant and unavoidable environmental impacts that would result from the implementation of the proposed project. The Final EIR identified potentially significant environmental impacts that can be mitigated to a less than significant level (LTS/M) in the following categories: Air Quality and Noise. The Final EIR identified less than significant (LTS) environmental impacts in the following categories: Population and Housing, Transportation, and Greenhouse Gas Emissions. The City Council certified the EIR on September 14, 2021.
Location
141 Jefferson Drive and 180-186 Constitution Drive, Menlo Park, CA 94025 View map
37.48329944675862, -122.17288783109623
141 Jefferson Drive and 180-186 Constitution Drive ,
Menlo Park, CA 94025
141 Jefferson Drive and 180-186 Constitution Drive ,
Menlo Park, CA 94025
Lume (formerly Menlo Uptown)