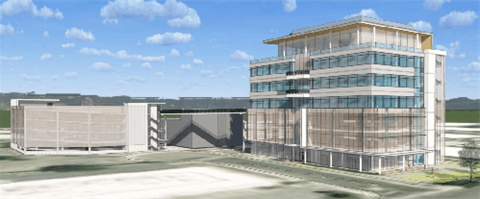CSBio Phase 3

CSBio has submitted an application to construct a new seven-story office and research and development building with a ground-floor restaurant, partially demolish an existing office and R&D building and construct a new five-story parking structure located at 1075 O'Brien Drive and 20 Kelly Court.
The proposal would include a conditional development permit amendment, a below market rate agreement and the provision of community amenities in exchange for bonus level height and floor area ratio. The 1075 O'Brien Drive site contains an existing one-story warehouse/R&D building, approximately 14,500 square feet in size that would be demolished as part of the project.
The overall proposal includes:
- Restaurant: 9,869 square feet
- Total buildings: approximately 129,722 square feet
- Total parking: 216 spaces
- Total Open space: 20,323 square feet
- Publicly accessible open space: 9,870 square feet
- Height: 112 feet
As part of the ConnectMenlo General Plan and Zoning Ordinance update, the site was rezoned to LS-B (Life Sciences, Bonus). The proposed project would utilize the bonus levels for floor area ratio and height in exchange for community amenities, as defined through the ConnectMenlo process.
City staff are currently evaluating the project proposal to refine the review process, tentative project schedule, and required land use entitlements. It is anticipated that the following land use entitlements would be applicable to the proposed project:
- Environmental review
- Conditional development permit amendment
- Below market rate housing agreement
- Community amenities proposal
- Lot merger
Current status
The project has been placed on hold. Staff updates this project webpage with latest project related updates.
Environmental review
Notice of preparation
Initial study
Location
1075 O'Brien Drive, Menlo Park, CA 94025 View map
37.475102400928186, -122.14932440016052
1075 O'Brien Drive ,
Menlo Park, CA 94025
1075 O'Brien Drive ,
Menlo Park, CA 94025
CSBio Phase 3