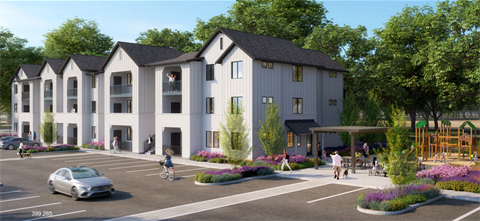320 Sheridan Dr.

The Ravenswood City School District, in partnership with Alliant Communities, submitted an application for architectural control, use permit, below market rate housing agreement, environmental review, and state below market rate density bonus to redevelop the approximately 2.5-acre former Flood School site located at 320 Sheridan Dr. The proposed Project is located in the R-3 (Apartment) zoning district and the project site is currently vacant. The proposed Project would construct three new three-story residential apartment buildings totaling 88 below market rate (BMR) housing units, with an approximately 2,217-square-foot resident amenity center located on the ground floor of one of the buildings. Site improvements would include 116 surface parking spaces, a children’s play area, and other associated landscaping and tree plantings.
The proposed Project would be developed using the State Density Bonus Law, which allows for an increase in density when BMR housing units are provided. The State Density Bonus Law also allows for developers to ask for waivers from development standards to allow for the project to achieve the proposed density. The project includes requests for waivers from R-3 development standards to reduce the minimum front and rear setbacks, increase the maximum height, increase the maximum floor area ratio (FAR), increase the maximum paved area for driveways and parking, decrease the minimum land per dwelling unit, remove the modulation requirements, remove the building profile requirement, modify the parking lot tree island requirement, reduce the long-term bicycle parking requirement, and to increase the maximum fence height in the front setback. Additionally, State Density Bonus Law allows for incentives, aimed at reducing the cost of providing the BMR housing units. The proposed project includes incentives to not underground utilities along the project frontage, remove the window inset design standard, remove the requirement to certify the project as LEED silver, use an alternate method to comply with transit pass requirements, and remove the requirement to dual plumb the buildings for future use of recycled water. The overall proposal includes:
- Total dwelling units: 88
- Total proposed gross floor area: 87,724 square feet (inclusive of unusable attic spaces)
- Proposed building height: 40 feet
- Total parking spaces: 116
- Open space: 27,918 square feet (including common, private, and general open spaces)
The following city actions (e.g., agreements, permits, analyses and reviews) were required for the proposed project:
- Architectural control
- Use permit
- Below market rate housing agreement
- Heritage tree removal permits
- Environmental review
Current status
On January 13, 2025, the Planning Commission determined the project is exempt from the California Environmental Quality Act (CEQA) and approved the use permit, architectural control permit, and Below Market Rate (BMR) Housing Agreement. On January 28, 2025, the City received an appeal of the Planning Commission’s actions. The letter detailing the reasons for the appeal can be viewed in the "Related documents" below.
On March 11, 2025, the City Council denied the appeal and upheld the Planning Commission’s approval of the project. The City Council’s decision is final and the project entitlements are in effect. The applicant must submit a building permit application within one year of the City Council’s action (March 11, 2026) in order for the use permit to remain active.
Environmental review
The project is subject to Assembly Bill 1633, which requires the City to make a determination by January 27, 2025, on whether or not the project is exempt from the California Environmental Quality Act (CEQA). The City determined the Project is exempt from CEQA on January 13, 2025.
CEQA Exemption Memo(PDF, 325KB)
Technical Analysis Documents
Location
320 Sheridan Drive, Menlo Park, CA 94025 View map
37.47673169999999,-122.1699706
320 Sheridan Drive ,
Menlo Park, CA 94025
320 Sheridan Drive ,
Menlo Park, CA 94025
320 Sheridan Dr.