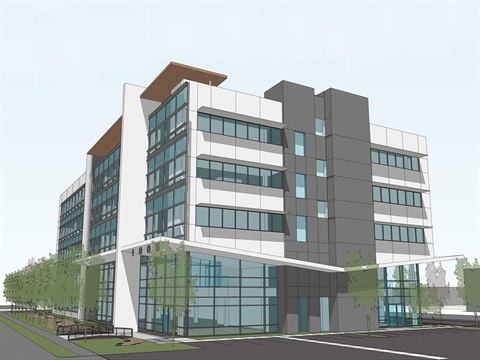1005 O'Brien Dr. and 1320 Willow Rd.

Tarlton Properties has submitted an application to construct a new five-story research and development (R&D) building 154,581 square feet in size, a new four-story R&D building 73,500 square feet in size, and a seven-level, parking structure with 497 parking spaces. The proposal would include community amenities in exchange for bonus level height and floor are ratio (FAR). The applicant has proposed to pay the community amenities in-lieu payment in order to satisfy the community amenity requirement. The project site contains existing, one-story warehouse/R&D buildings that would be demolished as part of the project.
The project would be constructed in two phases, beginning with demolition of the existing buildings at 985 and 1005 O’Brien Dr., partial demolition of the existing building at 1320 Willow Rd., and construction of the five-story R&D building fronting O’Brien Drive and the first five levels of the parking structure in the rear. Phase two would consist of demolition of the remainder of the existing 1320 Willow Rd. building and construction of the new four-story R&D building and two additional levels of the parking structure.
The overall proposal includes:
- Total buildings: approximately 228,081 square feet
- Height:
- 1005 O’Brien Dr.: 101 feet
- 1320 Willow Rd.: 74 feet
- Total parking: 520 spaces (497 spaces within the parking structure, 23 surface parking spaces)
- Open space:
- Total: 59,344 square feet
- Public: 31,535 square feet
City actions required on proposed project
City staff has evaluated the project proposal to refine the review process, tentative project schedule, required land use entitlements, and the appropriate level of environmental review. The following land use entitlements are applicable to the proposed project:
- Environmental review
- Use permit
- Architectural control
- Below market rate housing agreement
- Vesting tentative parcel map
- Heritage tree removal permits
Current status
An initial study was prepared for the project identifying topic areas to be studied further in an environmental impact report. The City released a notice of preparation (NOP) for a focused environmental impact report (EIR) and the initial study June 2, 2023. The NOP began the 30-day EIR scoping period to solicit comments on the scope and content of the EIR, including on any topics that were scoped out based on the initial study analysis The EIR scoping period ran from June 2, 2023 to July 5, 2023. The Planning Commission held a public hearing to determine the scope of the environmental impact report and receive comments on the initial study on June 26, 2023. The Draft EIR is anticipated to be released for review winter 2025-2026.
Environmental review
Notice of preparation
The environmental analysis began on June 2, 2023 with the release of the Notice of Preparation for an environmental impact report. The Planning Commission held an EIR scoping session on June 26, 2023.
Initial Study
An initial study and notice of preparation were prepared for the project and were released for a 30-day review and comment period, which ran from June 2, 2023, to July 5, 2023. The Planning Commission held its scoping meeting on June 26, 2023.
Based on the initial study findings, a focused environmental impact report will be prepared for topics that require further analysis, including air quality, greenhouse gas emissions, cultural and tribal resources, noise, population and housing, and transportation. The 2017 Settlement Agreement between the City of Menlo Park and the City of East Palo Alto requires the analysis of both housing and transportation.
Location
1005 O’Brien Drive and 1320 Willow Road, Menlo Park, CA 94025 View map
37.47530089871376, -122.15195049192948
1005 O’Brien Drive and 1320 Willow Road ,
Menlo Park, CA 94025
1005 O’Brien Drive and 1320 Willow Road ,
Menlo Park, CA 94025
1005 O'Brien Dr. and 1320 Willow Rd.